【Moto-Yoyogi/Tokyo】Ultimate Luxury Space in Heart of the City. Newly Built Residence with Rooftop and Basement.
| Casestudy | New Residential Building |
Featuring a tearoom with a tsukubai (cleansing washbasin), a rooftop with parasols and a wood deck, and a staircase flooded with sunlight for an airy ambiance. Despite being on a relatively small plot of land in the city center, this newly built detached residence showcases Namazu Construction’s innovative ideas.
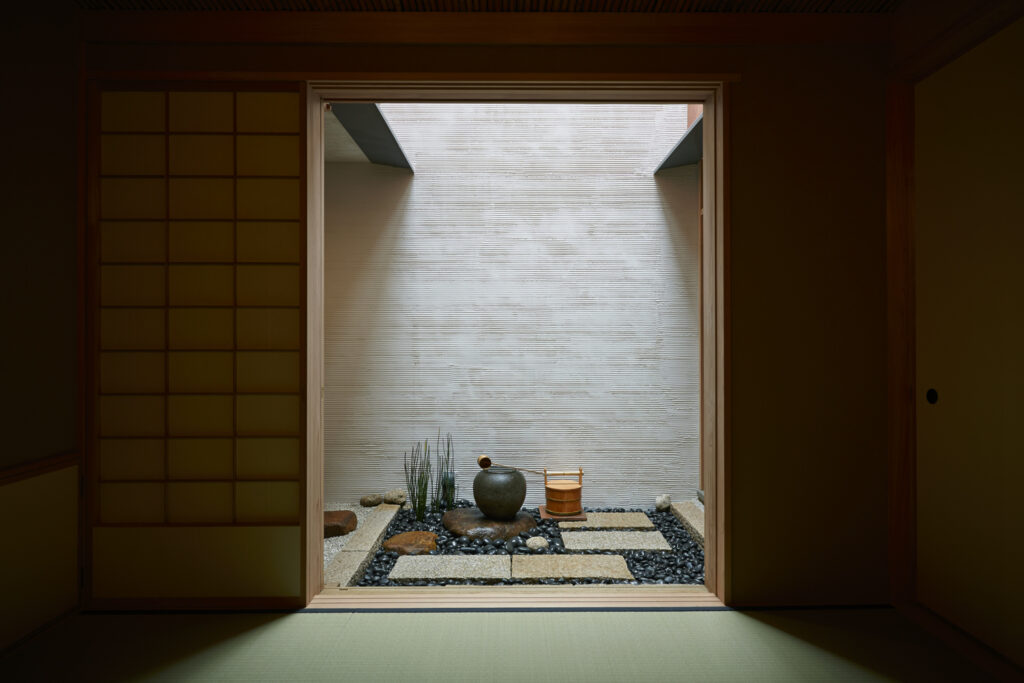
A Sunlit Tea Room that doesn’t feel like the Basement
Initially facing height restrictions that allowed only buildings of about two stories, Namazu Construction’s master carpenter, Mr. Kishimoto, began brainstorming how to effectively use the limited land area. He proposed incorporating a basement to supplement the space, but also adding elements of recreation. This resulted in the creation of a residence filled with unique touches and meticulous attention to detail.
One such feature is the tearoom in the basement that receives natural sunlight. While the overall building has a square shape, there is an atrium from the rooftop to the basement, allowing sunlight to penetrate the underground space. Furthermore, there is a tsukubai prepared at the base of the atrium, but with a special touch. When using water underground, it’s necessary to install a pit to collect water and a pump to lift it to the surface. Mr. Kishimoto cleverly utilized this structure to create something akin to a “suikinkutsu.”
A suikinkutsu is a Japanese garden decoration where a hollow cavity is dug near a water basin, and water droplets falling into it create echoing sounds. By placing a jar-like object beneath the tsukubai, Mr. Kishimoto allows for the enjoyment of the sound of dripping water inside the house. It’s a thoughtful innovation that perhaps only someone like Mr. Kishimoto, with his background in tea ceremony, could conceive.
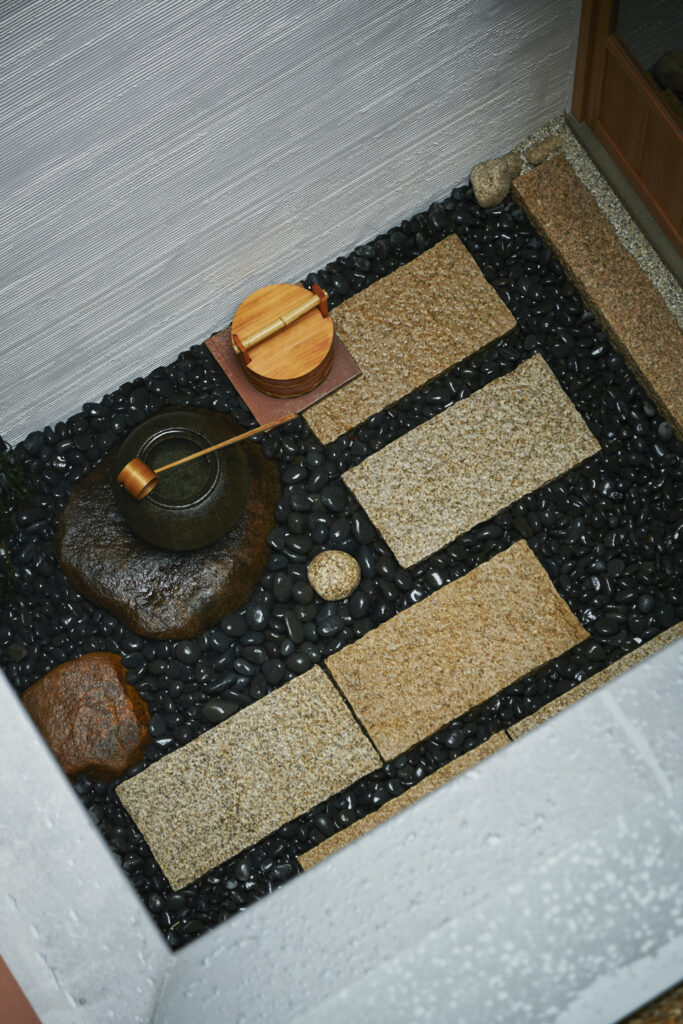
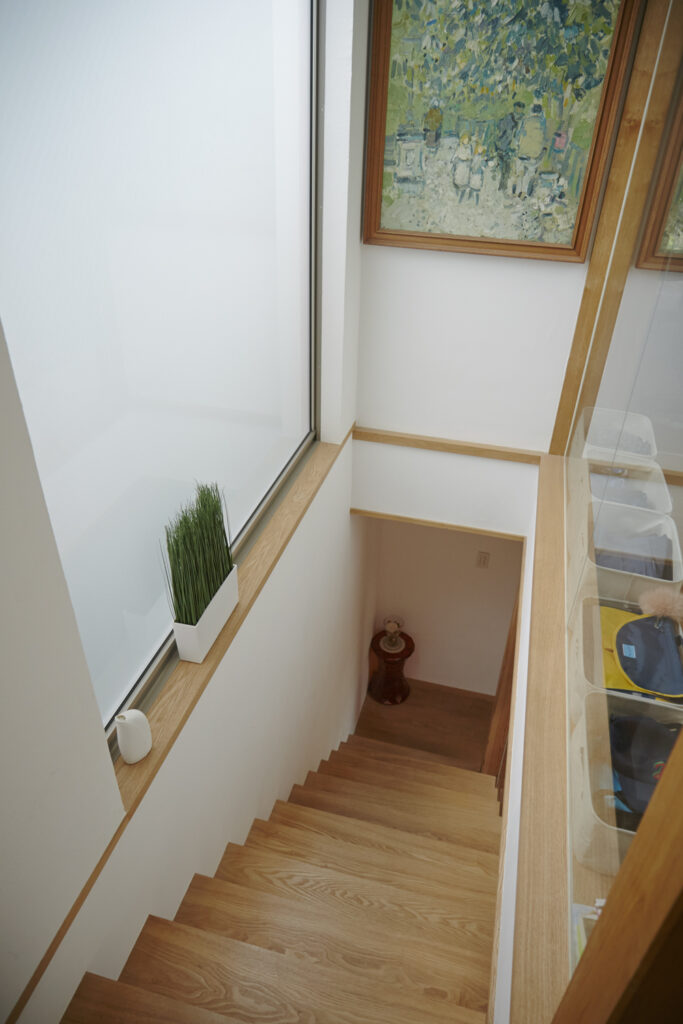
The Beauty of Materials Abounds: Ishikawa Tile Flooring and Ship Bottom Ceiling Made from Reclaimed Wood
The ceiling crafted from bamboo was acquired from the reconstruction of the “Nihonbashi Club,” a member-only social club in Nihonbashi Marunouchi, Tokyo. Namazu Construction, which regularly incorporates reclaimed materials into its construction projects, benefits from a wide network, gathering information on the timing of reconstruction projects of renowned buildings across various regions. The reclaimed materials acquired through this network patiently await their turn in the warehouse. This ship bottom ceiling has become one of the distinctive features of this house.
Additionally, Ishikawa tiles are used for the flooring and some parts of the staircase. The unique red color of these tiles exudes a captivating depth and beauty.
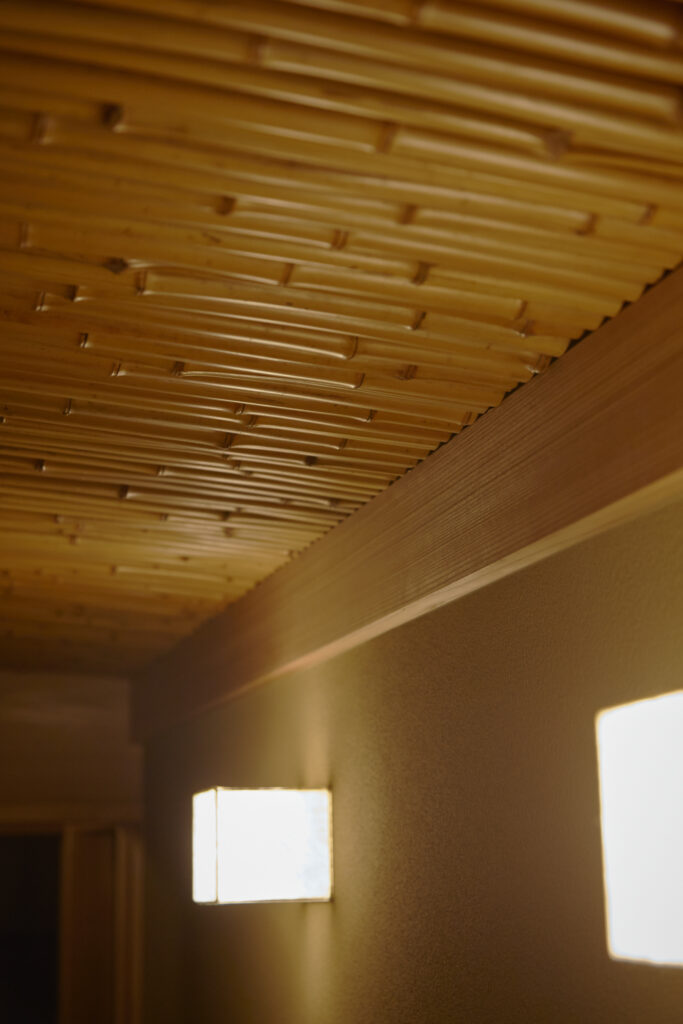
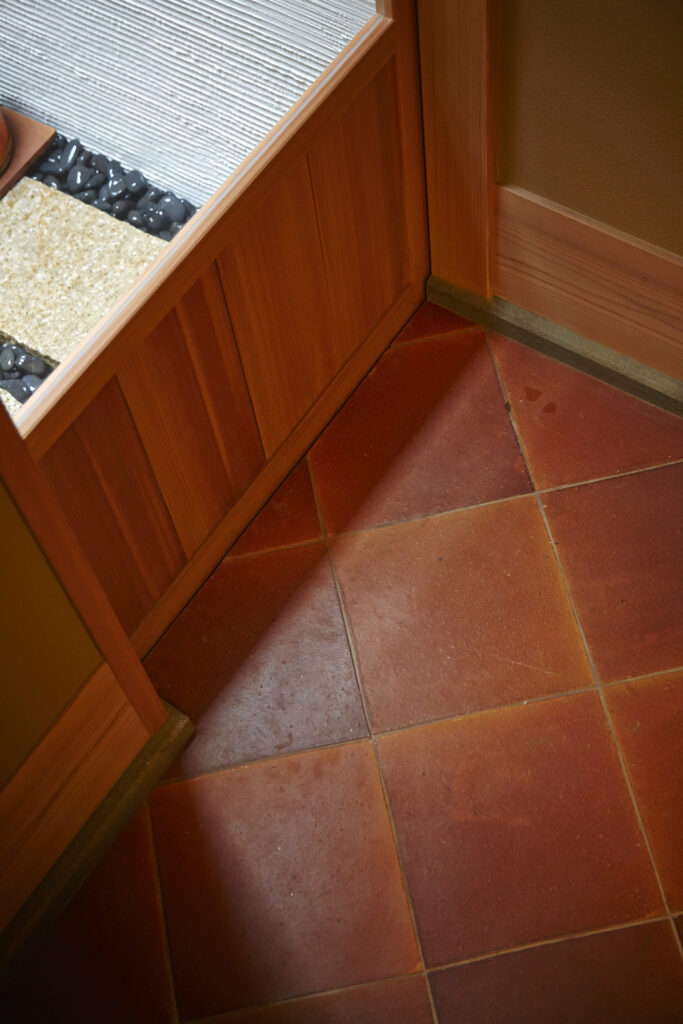
The rooftop undergoes a dramatic transformation, resembling a café terrace with a wooden deck and parasols.
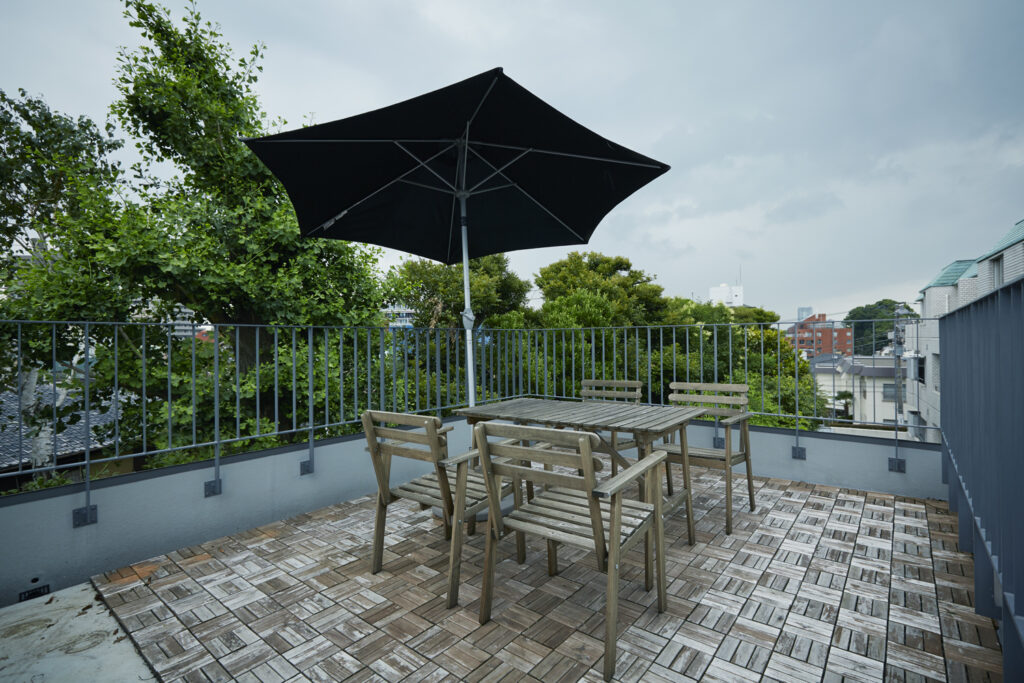
This residence is a unique example, made possible by Namazu Construction’s diverse range of skills, ideas, networks, and available materials, all within limited conditions.
| Casestudy | New Residential Building |
Photo:Yoshihide Mishima
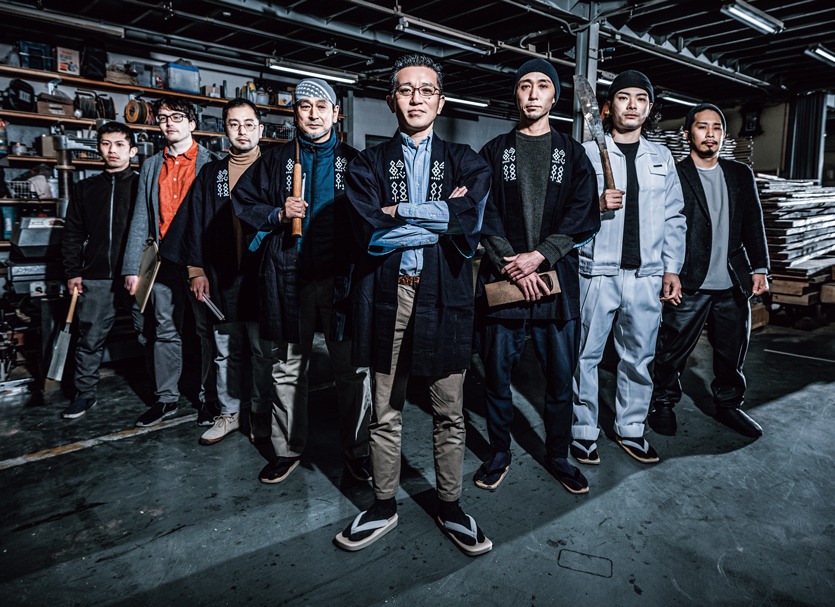
What’s NAMAZUGUMI?
“NAMAZUGUMI” is a Japanese carpentry group. They specialize in wooden construction and aim to deliverJapanese traditions. From design to material selection, finishing, and construction, they believe in craftsmen taking care of every step of the home-building process. JAPANDORAKU offers the opportunity to create the ultimate Japanese-style home through a carpentry experience with the craftsmen of NAMAZUGUMI, resulting ina unique home tailored to you.
