【Narutaki/Kyoto】Preserving the Charm of 150 Years: A Seismic Reinforced, Japanese-Western Fusion Samurai Residence, a Wooden Structure That Transcends Time.
| Casestudy | Traditional House Renovation + New Construction and Expansion |
A 150-year-old wooden structure in the traditional tea-ceremony style (sukiya-zukuri) located in Ukyo-ku, Kyoto. Combining newly constructed sections with the existing 150-year-old parts, it’s essentially a hybrid mansion. Modern Western-style rooms are incorporated into living spaces with a tearoom included to entertain guests, preserving the atmosphere of the past while various elements harmonize perfectly in this single-family home with a garden.
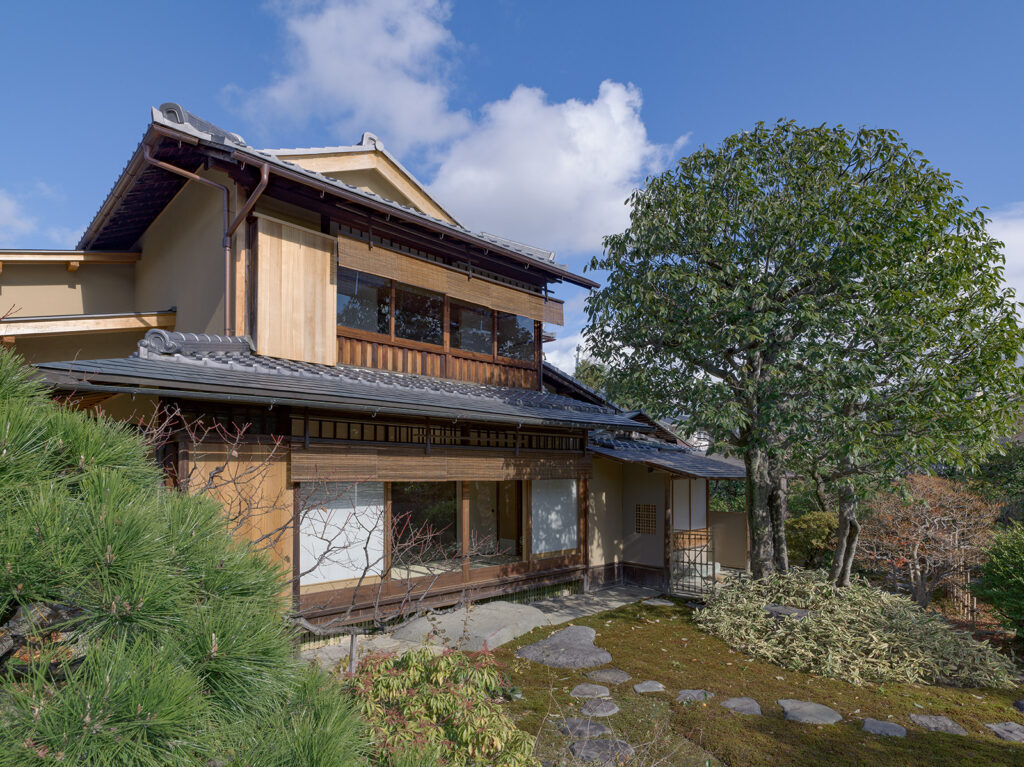
The client’s wish was for “a house with both a front and back entrance.”
Responding to the client’s desire for a house with both front and back entrances, Namazu Construction’s master carpenter, Mr. Kishimoto, provided a front entrance for receiving guests and a back entrance for everyday use, connected through a passage. The garden was redesigned along this pathway, revitalizing the 150-year-old sukiya-zukuri structure into a modern, comfortable home.
When a building reaches 150 years of age, issues like pillar sinking and inadequate seismic and insulation properties may arise. Addressing these issues without compromising the appearance while adding functionality, requires both time and technical expertise. Namazu Construction excels in this, making them a unique group of skilled craftsmen.
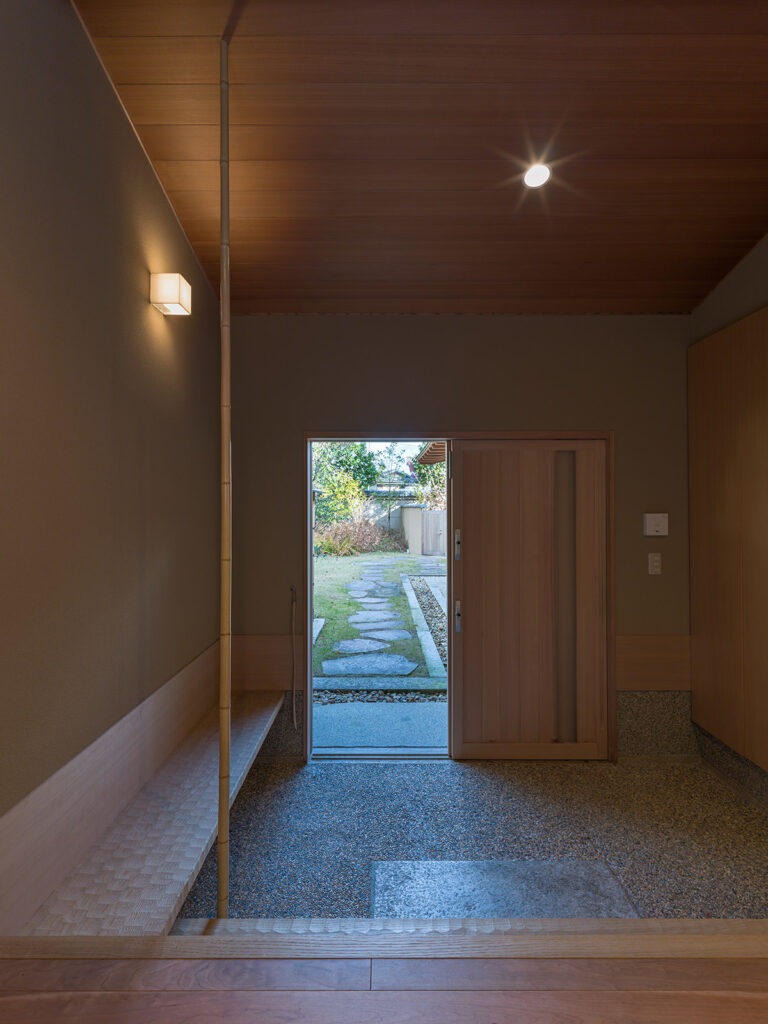
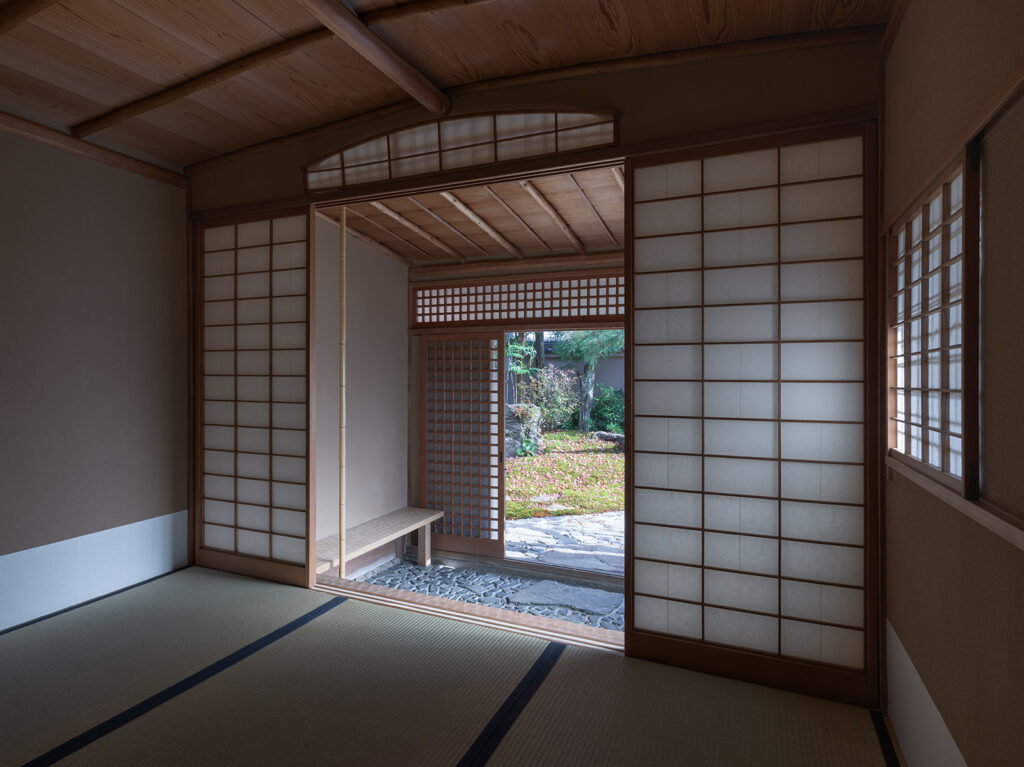
When integrating a new single-story section seamlessly with the old two-story part, the ceiling of the living room was angled along the slope of the new roof. Built-in storage was installed in the lower-ceiling area, eliminating the need for people to constantly move carefully through it. While prioritizing usability, the structure of the building, the excellence of the design, and various meticulously planned rooms were all carefully considered.
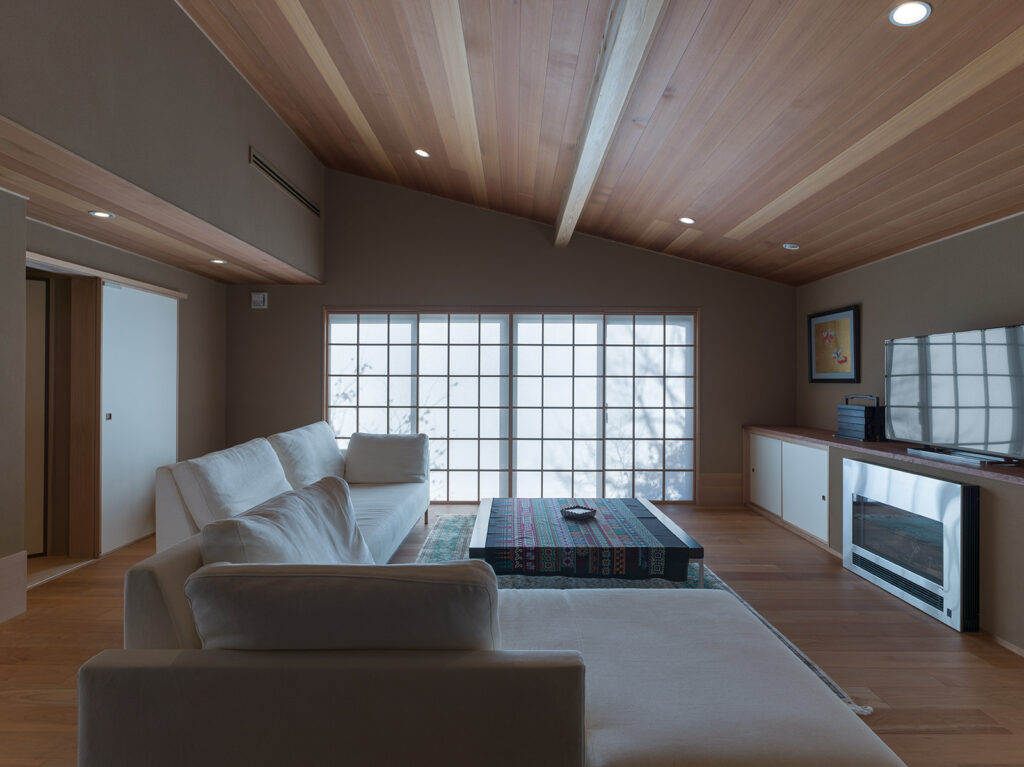
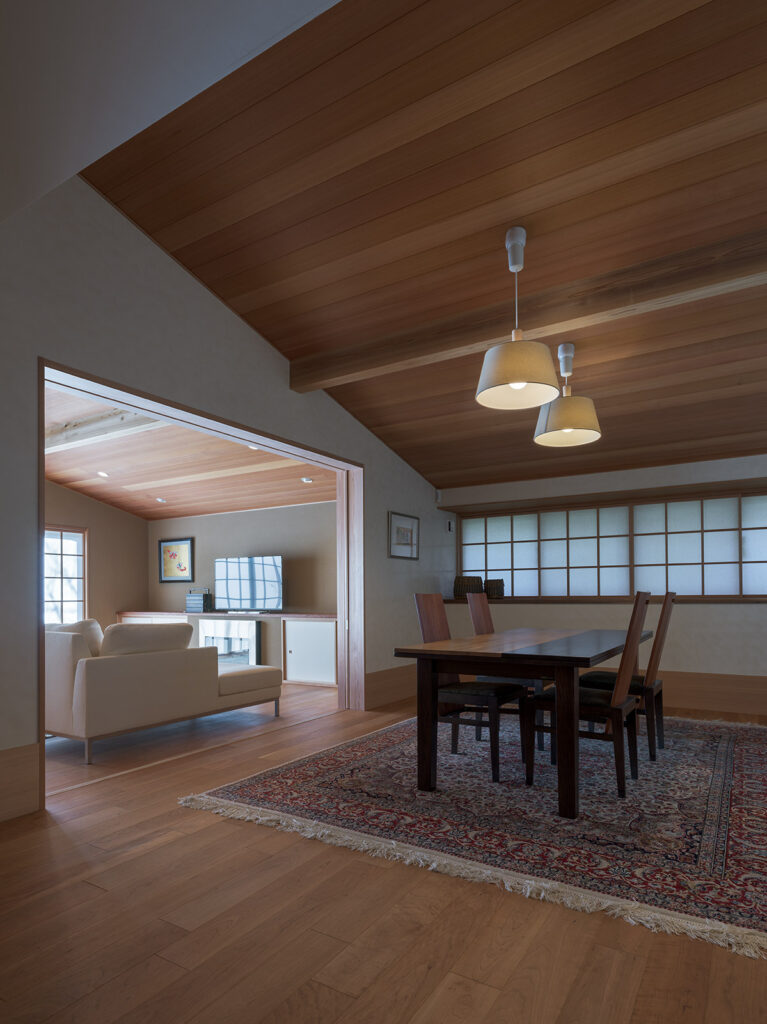
In the guest wing, the ceiling with its distinctive pattern, was preserved in its original state. Mr. Kishimoto was meticulous in selecting the lighting fixtures that harmonize seamlessly with both the existing ceiling and the newly renovated staircase, resulting in a beautifully cohesive space overall.
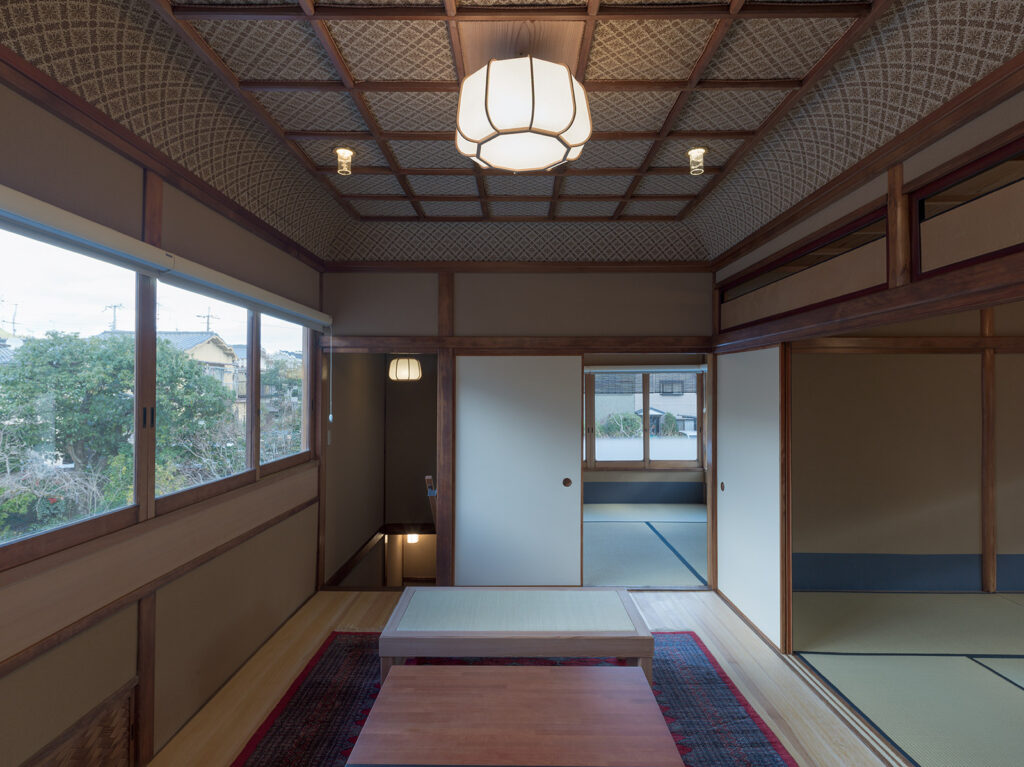
Truly a Hybrid Mansion that Honors the Ambiance of the Past and Evokes a Sense of Vitality.
The newly established garden features stepping stones and plantings, selected in consultation with a landscaping expert by Mr. Kishimoto himself. Collaborating with professionals from various fields, gathering insights, and ultimately choosing the most suitable elements, Mr. Kishimoto ensures every detail aligns harmoniously with the overall vision.
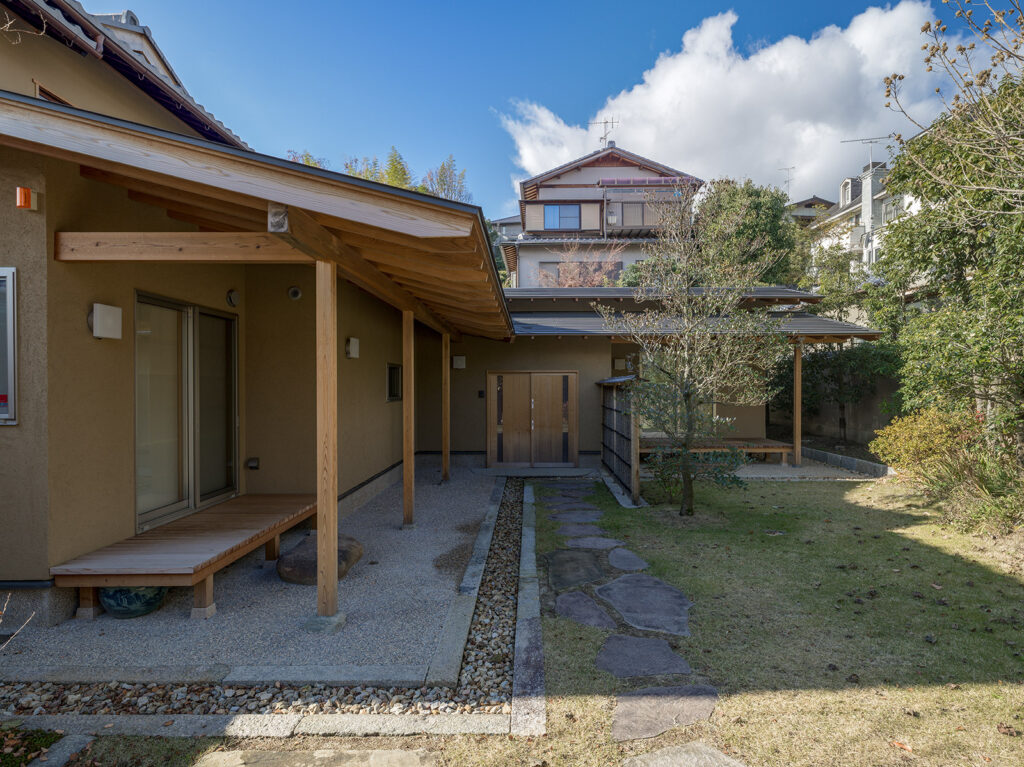
Originally a traditional sukiya-zukuri mansion belonging to a kimono merchant, it has been transformed into a Japanese-modern home where new and reclaimed materials are seamlessly woven together using traditional techniques. They say a house becomes a lifelong companion, and Namazu Construction ensures the preservation of such “legacy homes,” firmly passing them on to the present day.
| Casestudy | Traditional House Renovation + New Construction and Expansion |
Photo:Yasushi Ichikawa
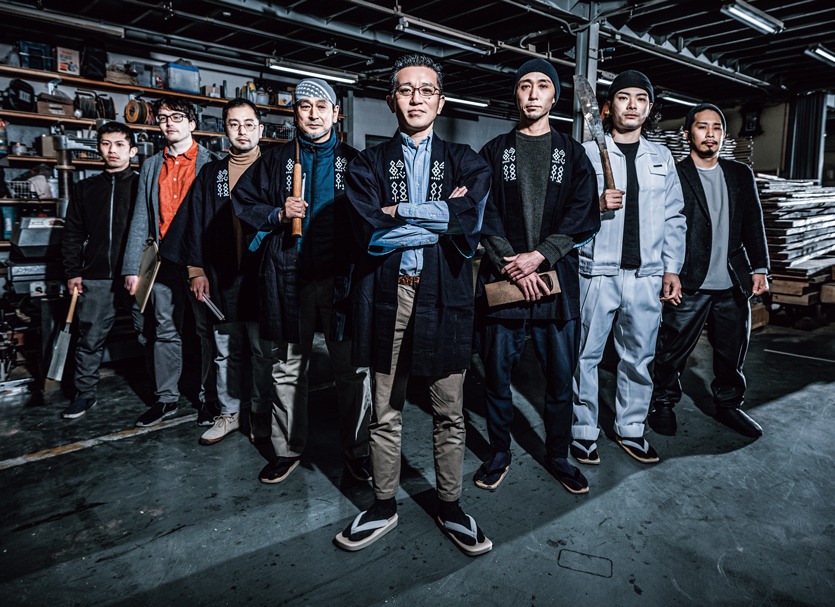
What’s NAMAZUGUMI?
“NAMAZUGUMI” is a Japanese carpentry group. They specialize in wooden construction and aim to deliverJapanese traditions. From design to material selection, finishing, and construction, they believe in craftsmen taking care of every step of the home-building process. JAPANDORAKU offers the opportunity to create the ultimate Japanese-style home through a carpentry experience with the craftsmen of NAMAZUGUMI, resulting ina unique home tailored to you.
