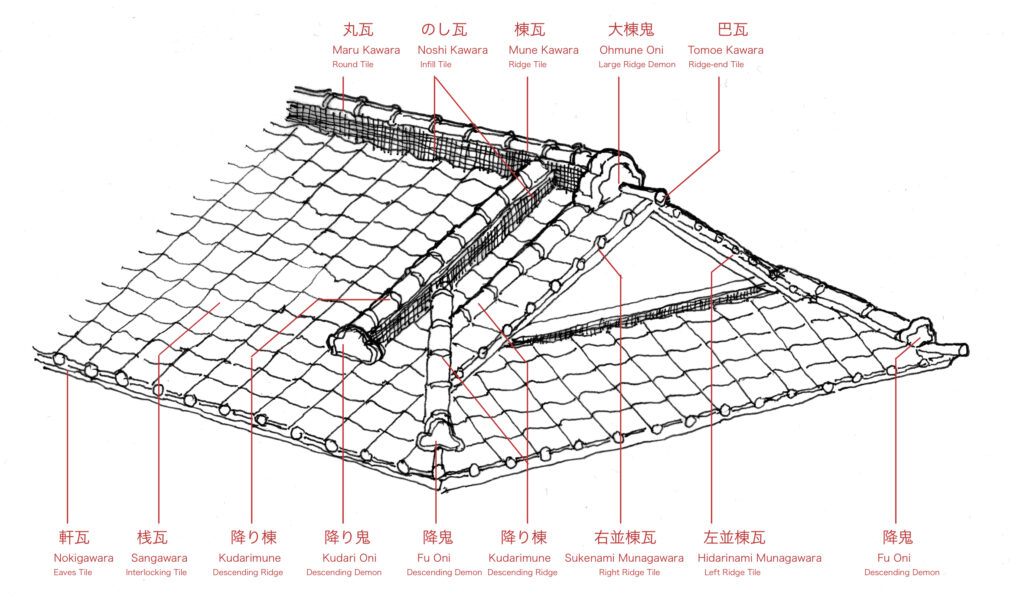Japanese Roof Tiles 日本の屋根特殊瓦
Japanese buildings, like those elsewhere in the world, were made with roofs in gable kirizuma or hip yosemune form. The hip roof is more streamlined, can more easily resist wind and earthquake forces, and has less built volume. The gable roof has only one junction, at the ridge, but the hip roof has more junctions in a sloping ridge at each corner and a three-way junction where they meet the main roof ridge. While a ridge tile can be made with a simple angled or curved tile, the hip roof needs specially cut or molded tiles. Their form must exactly match the roof slope, and they are located at the highest part of the roof, most vulnerable to wind force. One way to avoid this is to project the ridge beyond the junctionThe combined hip and gable roof, called irimoya, avoids the three-way junction. The small gable can be used to ventilate the roof, and gives the roof a more imposing but harmonious appearance. Irimoya roofs are also unique to Japan, since they rely on timber construction to support the gable wall.

Ornamental ridge-end tiles are called 鴟尾 shibi. They are often highly decorated, with demons 鬼瓦 oni-gawara, or with shachihoko, an animal with the head of a tiger and the body of a fish thought to protect against fire by attracting rain 鯱瓦 shachihoko-gawara.
Japan is subject to typhoons, 台風, taifu, and especially with thatch roofs extra weight was added to the ridge to prevent the roof blowing away. In tiled roofs, this takes the form of 冠瓦 kangawara ridge tile, with のし瓦, 熨瓦 noshi-gawara, infill tiles below. In larger roofs especially, a similar construction was also laid over the roof slope, alongside the gable-end.
Japanese roofs are traditionally built without gutters, but usually have wide overhangs to shed rain far enough from the walls. Using S-shaped or J-shaped 桟瓦 sangawara, the exposed tile edge would be open at the high part of each tile. Specially shaped tiles with closed-off ends are used to close these gaps, often with decorated circular designs reminiscent of hongawara closures. Sangawara are covered by a JIS – Japanese Industrial Standard – so they are all of standard dimensions and fit in a range of special parts.
Traditional roofs in Japan don’t make as much use of curves as in Korea, but they may curve up at the end, and especially at the hip ridge, where the roof may end up going upwards. For this there is a special intermediate ridge end. There are also special tiles to prevent snow sliding off.
